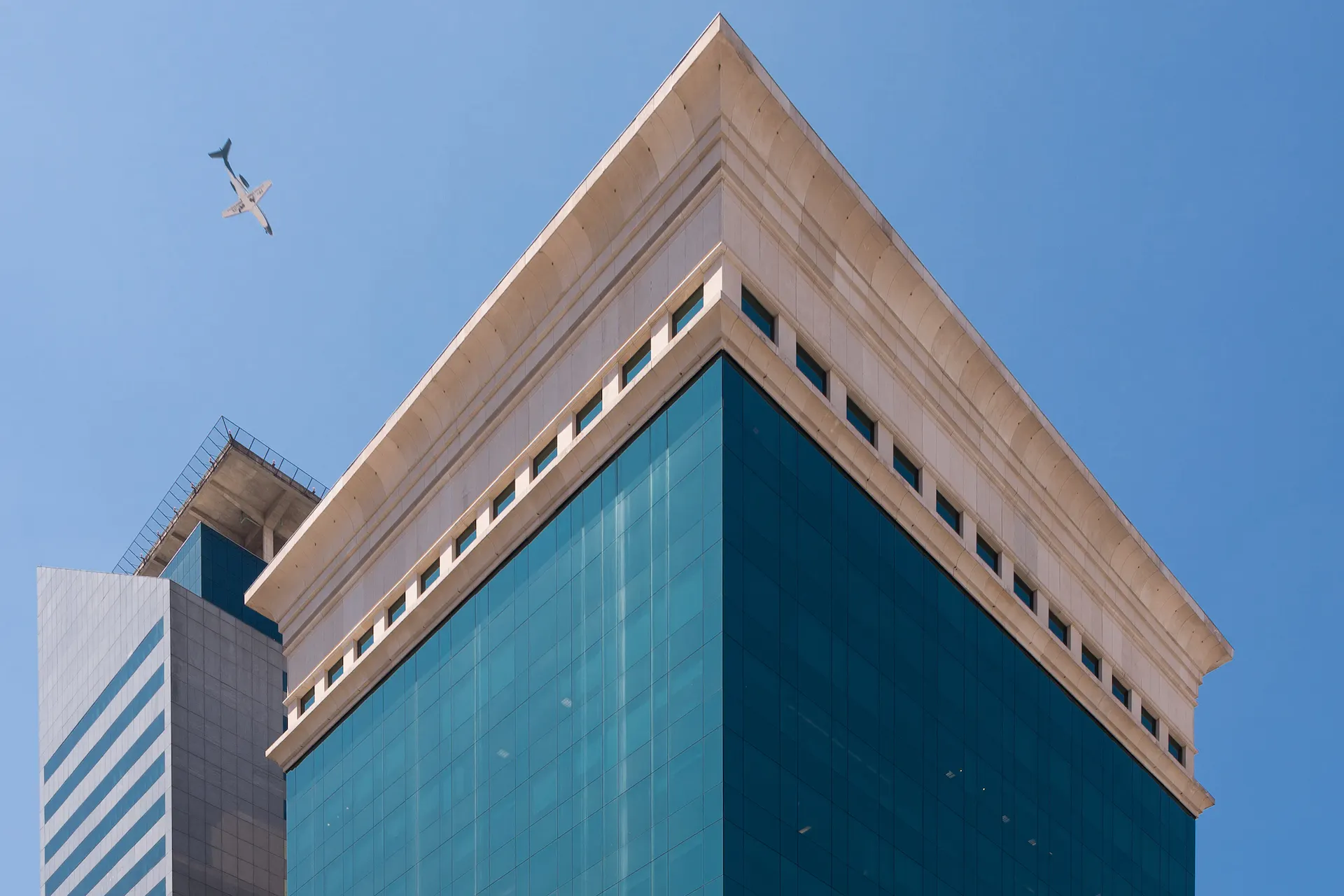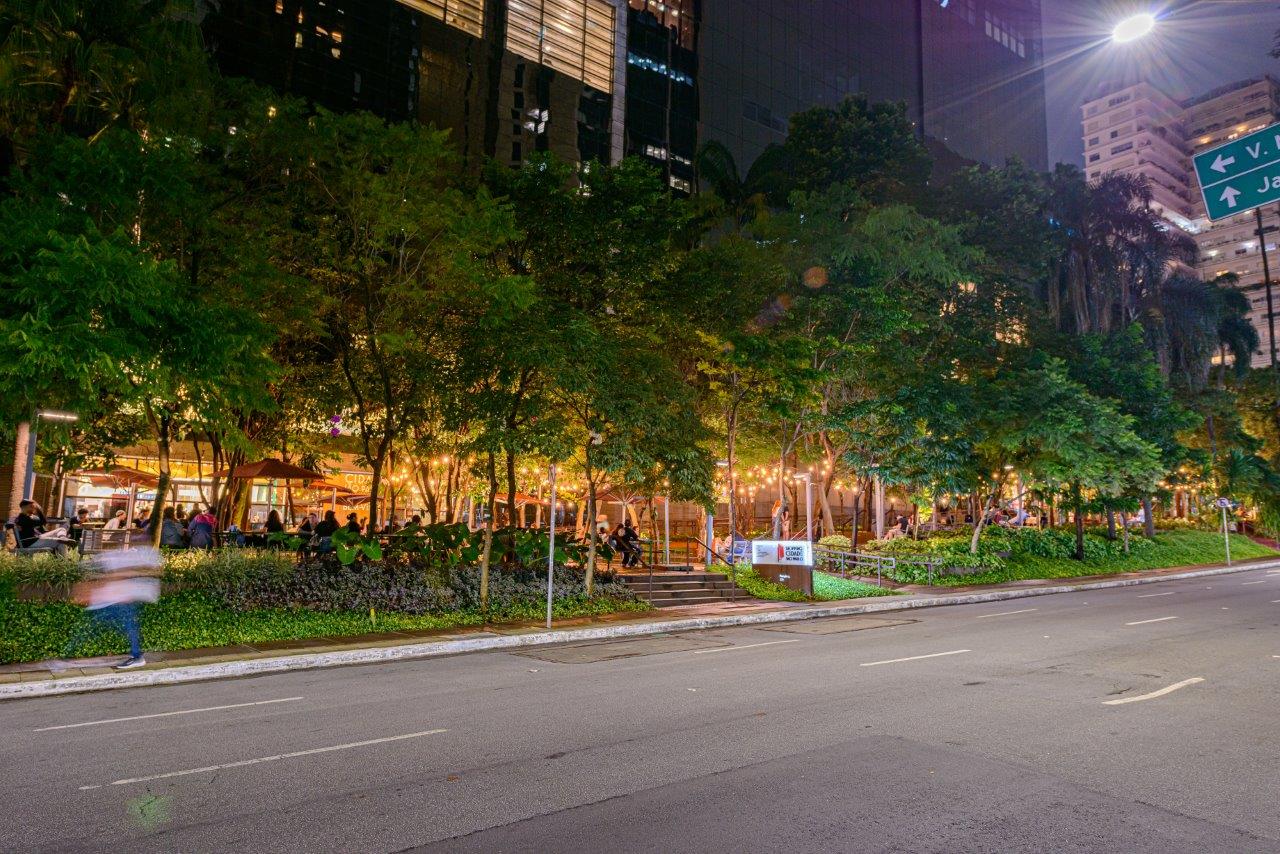JK 1455
Avenida Presidente Juscelino Kubitschek, 1.455, Itaim Bibi, São Paulo – SP
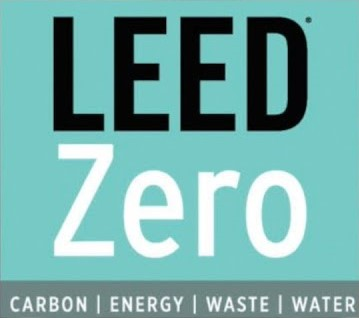
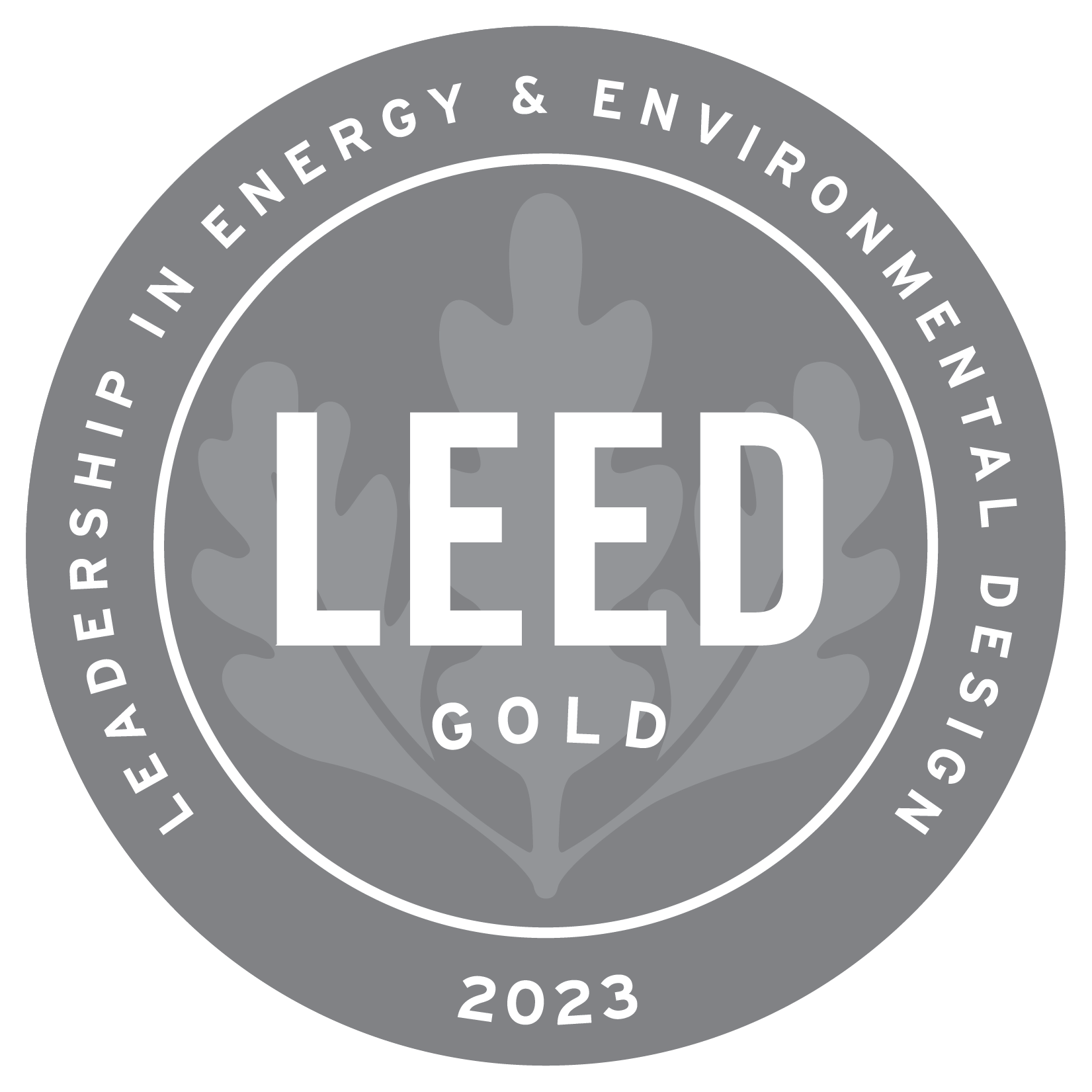
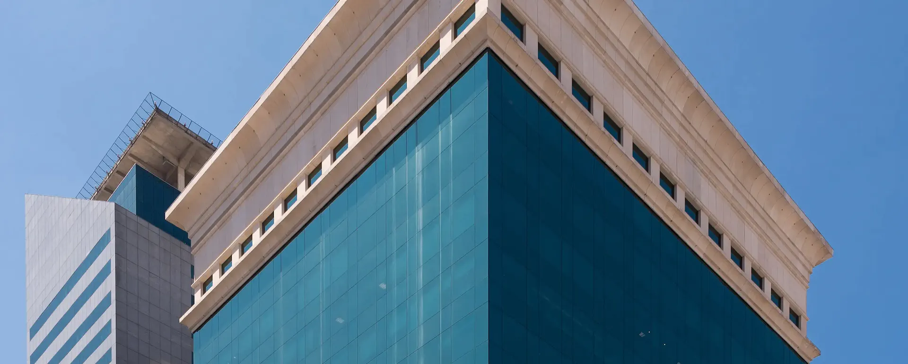
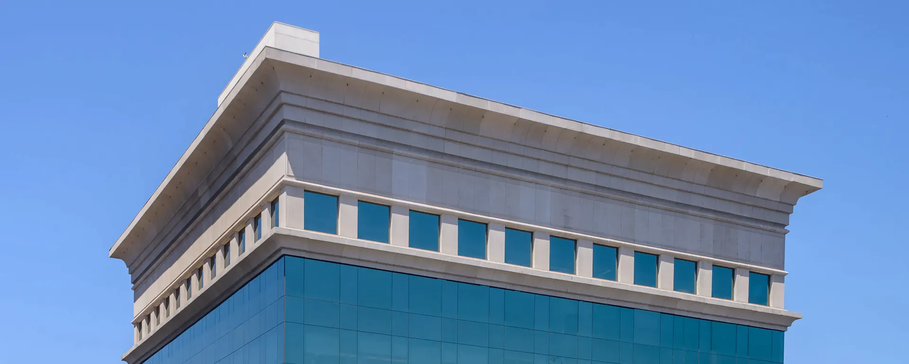
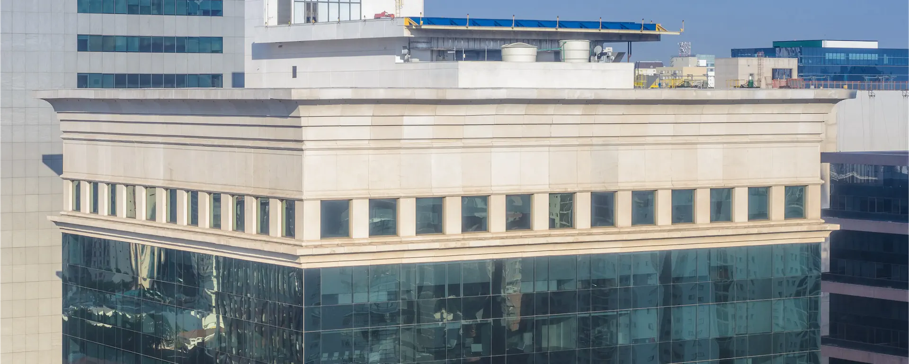
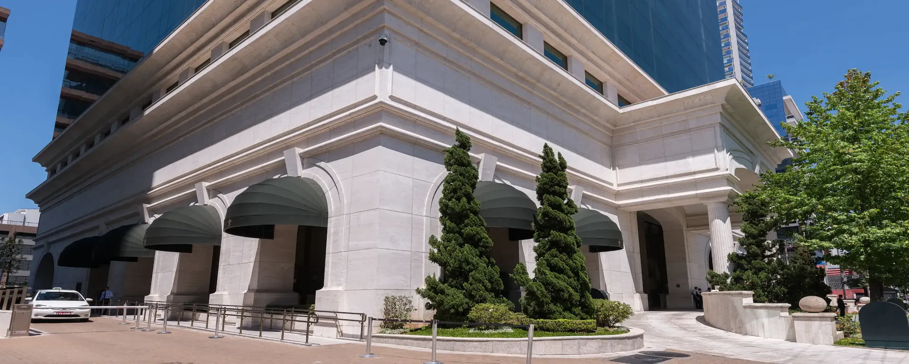
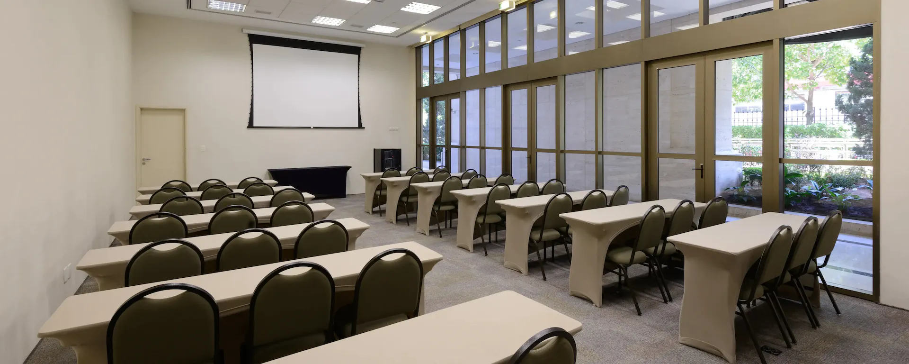
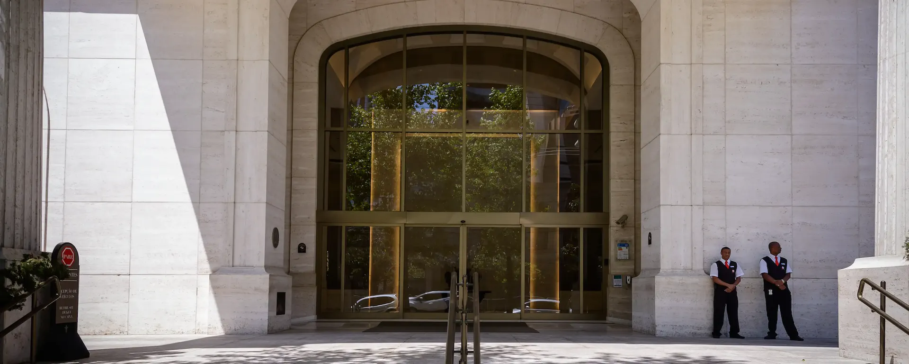
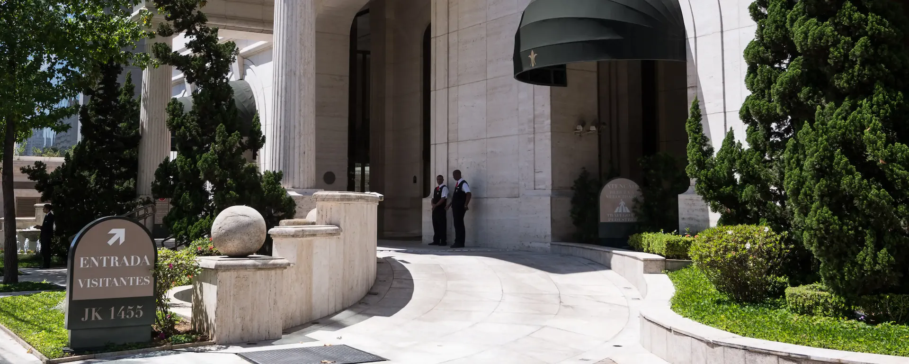
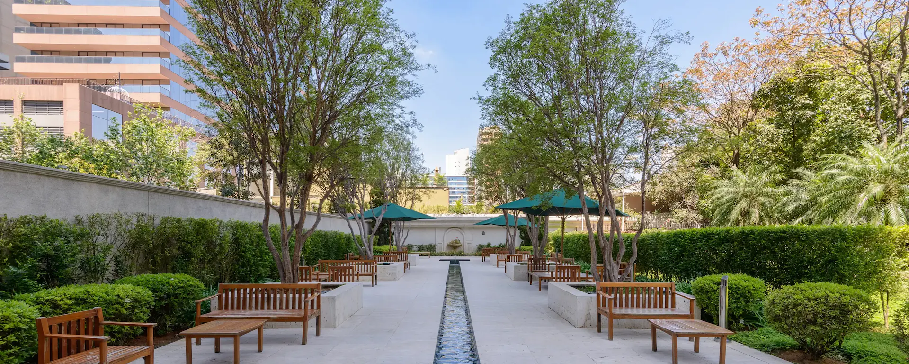
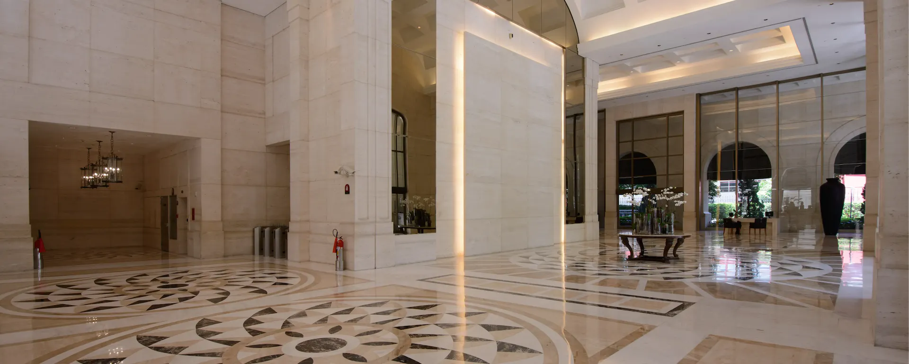
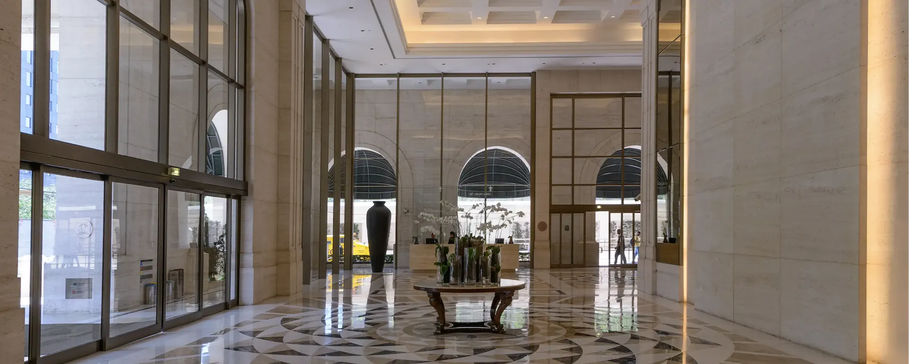
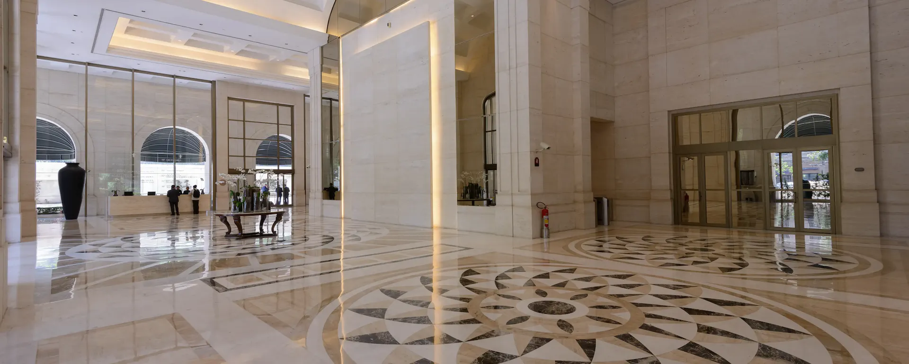
JK1455 is designed to meet the needs of medium and large enterprise installations. The building offers a very high standard and features equivalent to the most sophisticated projects in the world. The Itaim Bibi region offers an excellent structure for services, commerce and leisure. The area also has an efficient road system, which facilitates access to the main regions of the city. The magnificence of the JK1455 is noticed right at the entrance. A sumptuous, triple-height lobby, marble floors and ample space lend a refined air to the reception and elevator area – welcoming users and visitors to the building. The interior design is signed by the renowned architect and decorator Débora Aguiar, whose work harmonizes with the richness of architectural details.
Avenida Presidente Juscelino Kubitschek, 1.455, Itaim Bibi, São Paulo – SP
Rua Verbo Divino, 1.400, Chácara Sto. Antônio, São Paulo – SP
Avenida Doutor Cardoso de Mello, 1.955, Vila Olímpia, São Paulo – SP
Avenida João Cabral de Mello Neto, 850, Barra da Tijuca, Rio de Janeiro – RJ
Avenida Brigadeiro Faria Lima, 3.400, Itaim Bibi, São Paulo – SP
Avenida Brigadeiro Faria Lima, 3.600, Itaim Bibi, São Paulo – SP

